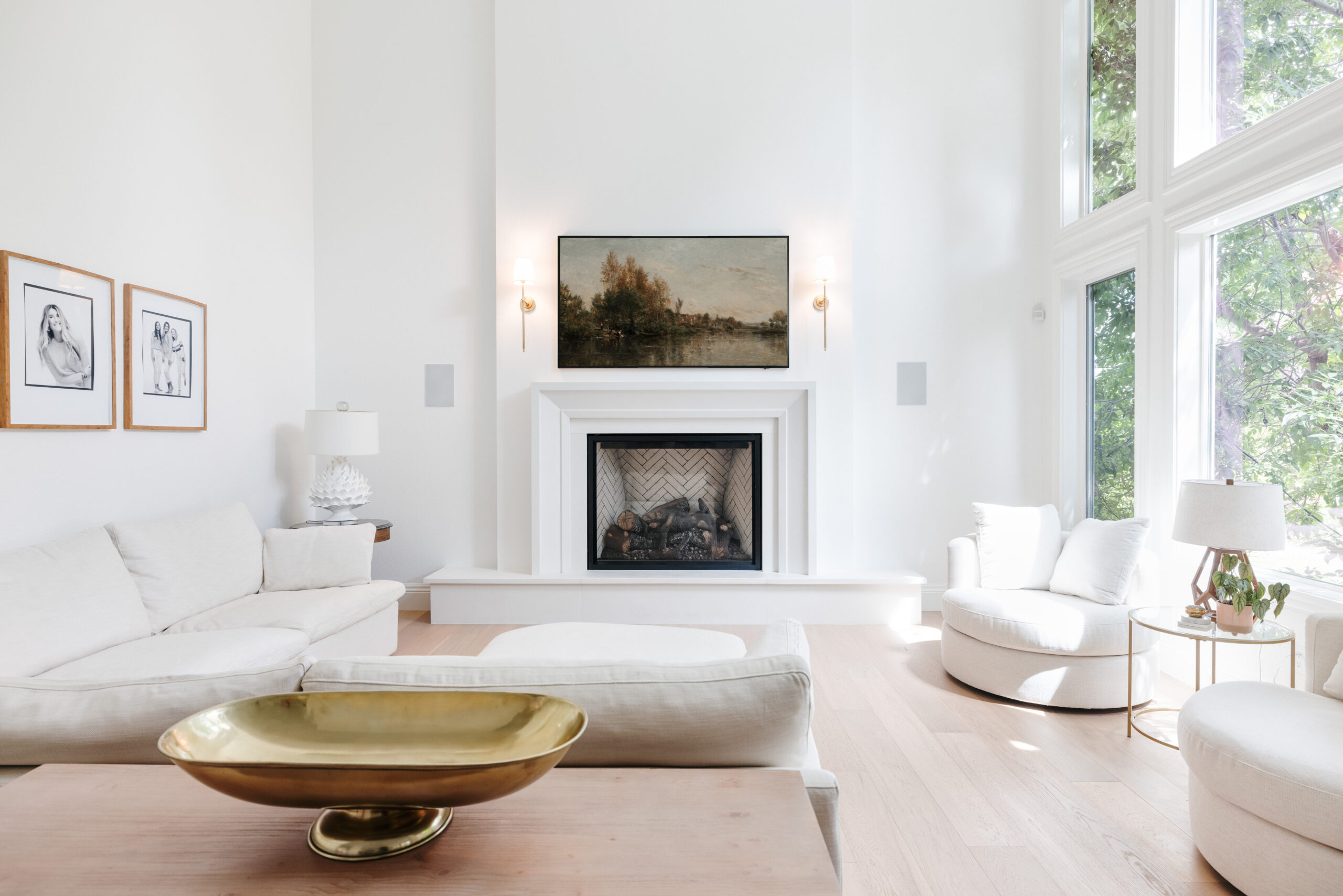Highlands Ranch Kitchen Remodel: Gathering Space For a Growing Family

Location: Highlands Ranch
Project Type: Kitchen Remodel
Year House Built: 2003
Landmark: No
Year Completed: 2023
This Highlands Ranch kitchen had good bones, but needed an update to match the lifestyle of a busy family of five. Our design vision included custom cabinetry for both the kitchen and dining room, a cast stone mantel for an updated fireplace and quartz countertops. Yet the most important features were three-foot-wide double faucet sink and large central island, which were essential to making this remodeled kitchen an inviting gathering space for this lively and loving home.
Photographer: Amanda Proudfit
