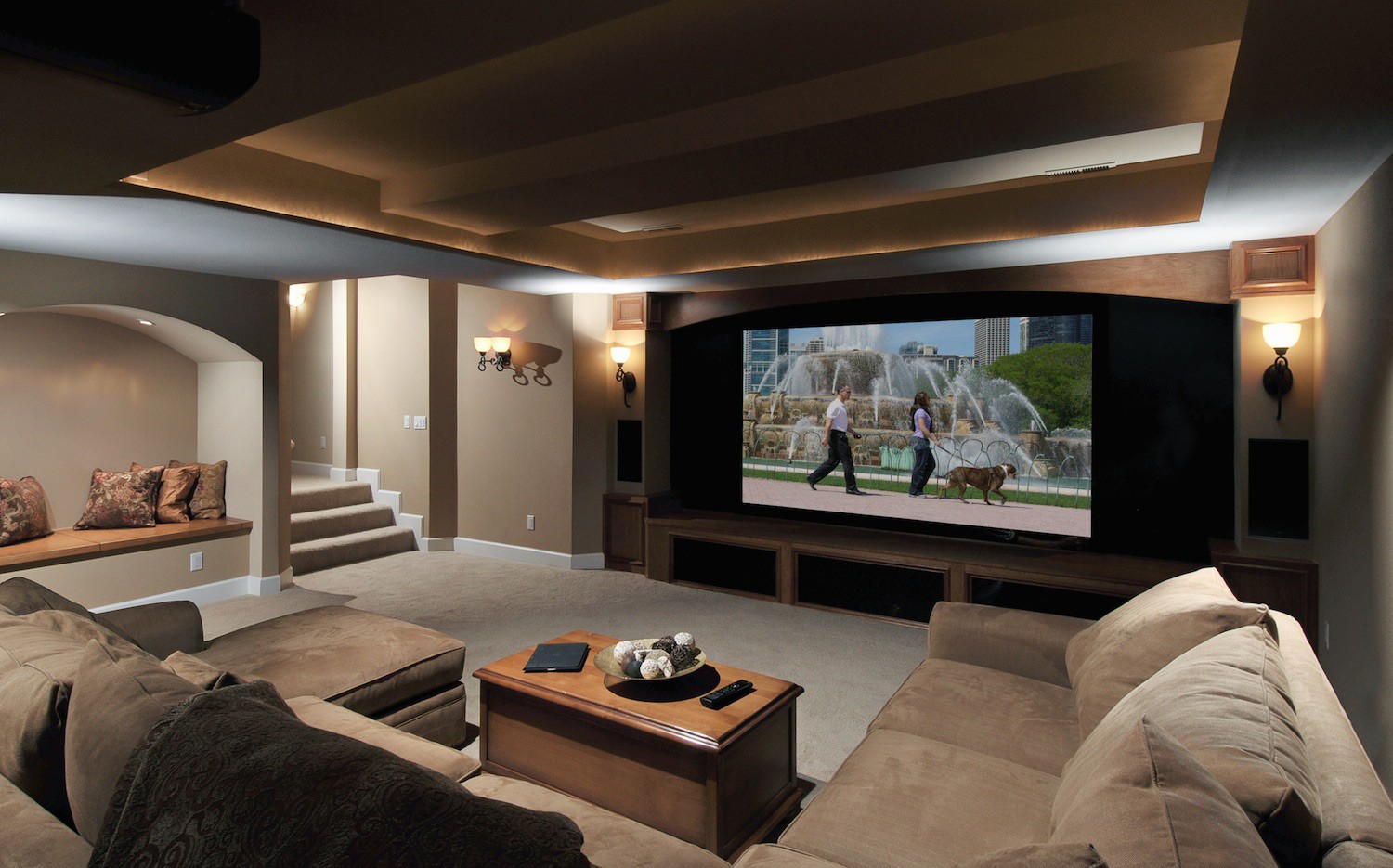Hilltop Crawlspace Conversion

The goal of this project was to merge a 300 sqft dirt crawlspace with an existing 600 sqft basement and build-out all 900 sqft. We combined the design for the total 900 sqft to include a theater area, office, bedroom and ¾ bath. The design afforded us the opportunity to remove the existing staircase and add a new wider staircase into the basement in a more central location. The old staircase was by the back door and was sealed off and became a mudroom with custom cubbies, coat hooks and a bench seat.
We excavated the 300 square foot, 3’ high crawl space to 9’ ceilings and this became the theater room. We structurally removed a section of the bearing wall to the old crawlspace to make the hallway to the rest of the 600 sqft. This area became the space for the new office, bedroom and ¾ bath.
Custom finishes like knotty alder crown molding, wall sconces, a dry bar, granite countertops and cork flooring added to the superb look of this renovation. A reading nook was designed under the stairs to take advantage of every usable area.
Award: 2011 CARE Award for Standard Basement Remodel, 1st Place
 The Colorado Awards for Remodeling Excellence, known as the CARE awards, are the largest and longest running contest recognizing remodeling of all types, including both commercial and residential. Categories are numerous, and include kitchens, bathrooms, green building, and much more. Unlike other HBA-sponsored design contests, CARE is open to all, not just members of the Home Builders Association of Metro Denver or its Remodelers Council. CARE awards are judged blind by local volunteers, making it a fair competition that recognizes excellence in remodeling, no matter the authorship
The Colorado Awards for Remodeling Excellence, known as the CARE awards, are the largest and longest running contest recognizing remodeling of all types, including both commercial and residential. Categories are numerous, and include kitchens, bathrooms, green building, and much more. Unlike other HBA-sponsored design contests, CARE is open to all, not just members of the Home Builders Association of Metro Denver or its Remodelers Council. CARE awards are judged blind by local volunteers, making it a fair competition that recognizes excellence in remodeling, no matter the authorship
