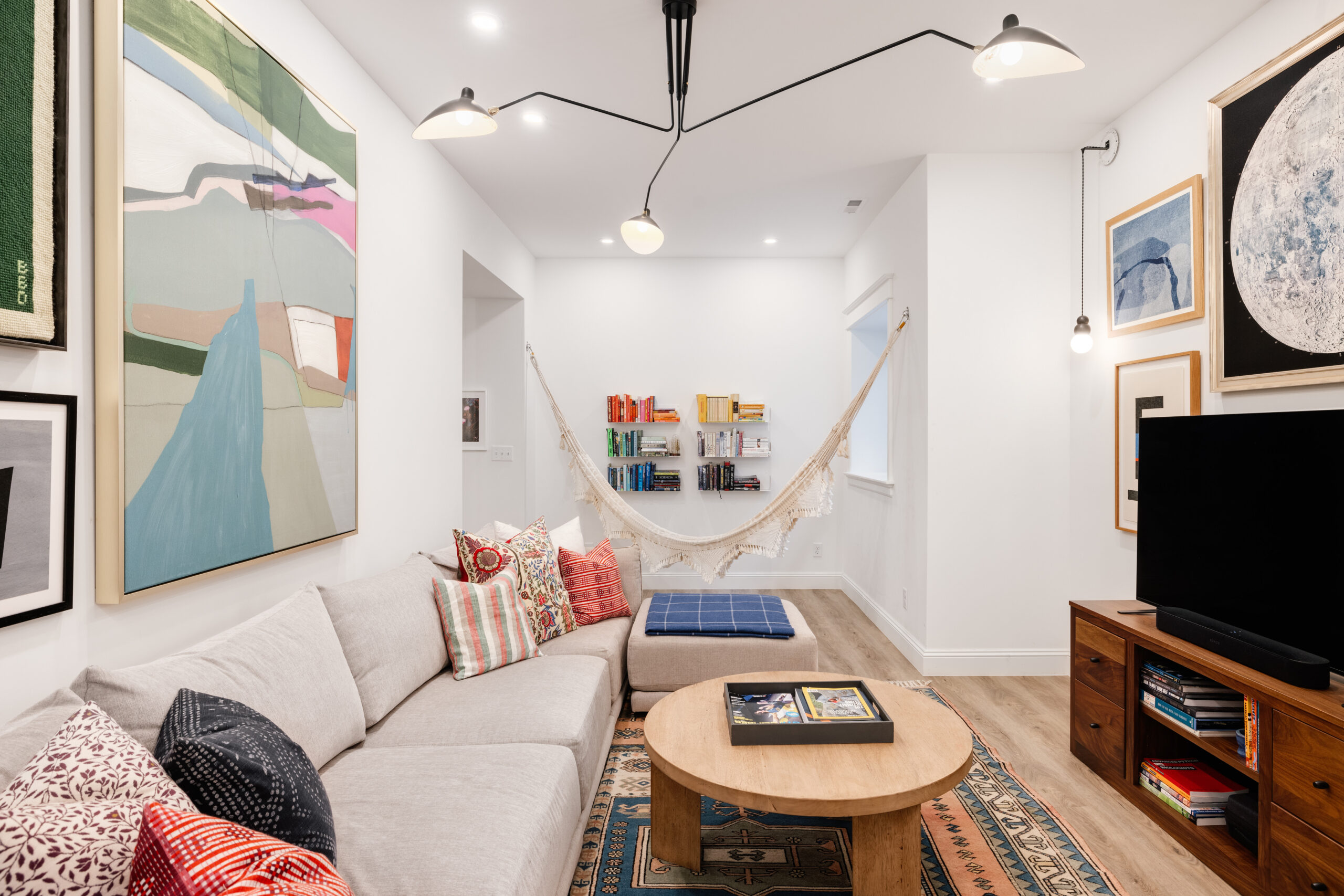Building a Creative Studio

Location: Washington Park, Denver
Project type: Crawlspace + Basement
Year house built: 1907
Landmark: No
Year completed: 2021
This historic house in Washington Park featured a typical, 6’7″-ceiling, 900 sq ft unfinished basement. The client, a former architect and current artist, envisioned a bright, spacious room resembling more of an art gallery. B&B performed a crawlspace excavation with a basement dig-out. The result was a 1200 sq ft basement with a 9′ ceiling and two extra-wide egress windows, providing ample natural light. In addition to a cozy living room featuring modern art and an elegant bar, the basement houses an art studio with professional gallery lighting—a creative space where art is born.
Photographer: Amanda Proudfit
