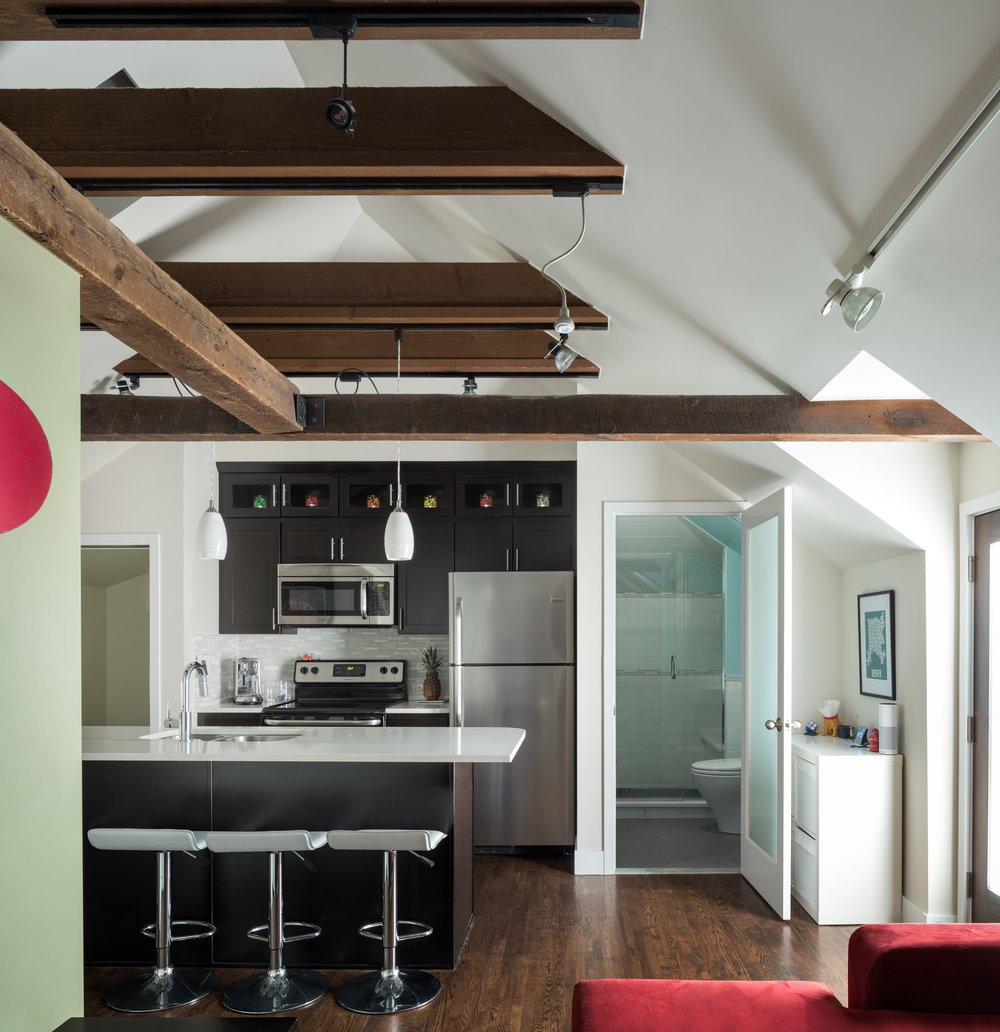Remodeling Denver Carriage Houses

Remodeling Carriage Houses in Denver
Many older Denver homes have untapped square footage right in their own backyard. These accessory buildings, or carriage houses, were once used to shelter carriages and store hay in the loft above. Now we are converting this otherwise unused square footage into modern living spaces for the homeowners or their potential tenants.
In this carriage house remodel, we were able to take an unfinished hay loft and convert it into usable living space for the homeowners. Now the upper level of the carriage house is a rental unit and the main level now serves as a garage to store vehicles.
This carriage house is only 480 square feet, but it includes almost all of the amenities of a modern home. A combination washer/dryer tucks away into the kitchen island, which seats four. The living room is open to the kitchen and allows enough space for a sectional sofa. The compact bathroom features a large shower with a bench. Skylights above provide additional natural light, making the entire space feel larger and more open. Storage closets are in pockets of otherwise unusable space at the eaves. And architectural details, like the original beams highlight the vaulted ceiling.
The extra space in an outbuilding can transform into a number of different things, whichever suits your lifestyle. It could be a studio space, a rental unit, finished storage space, a home gym or even a guest house.
If you have one of these outbuildings on your property, you should consider remodeling it to add valuable square footage to your property. As a design-build firm, we work hard to keep the character of the original structure while adding any modern amenities you may need.
To see more images of this remodel, click here.
If you’re interested in speaking with a B&B representative about your project, contact us here.
