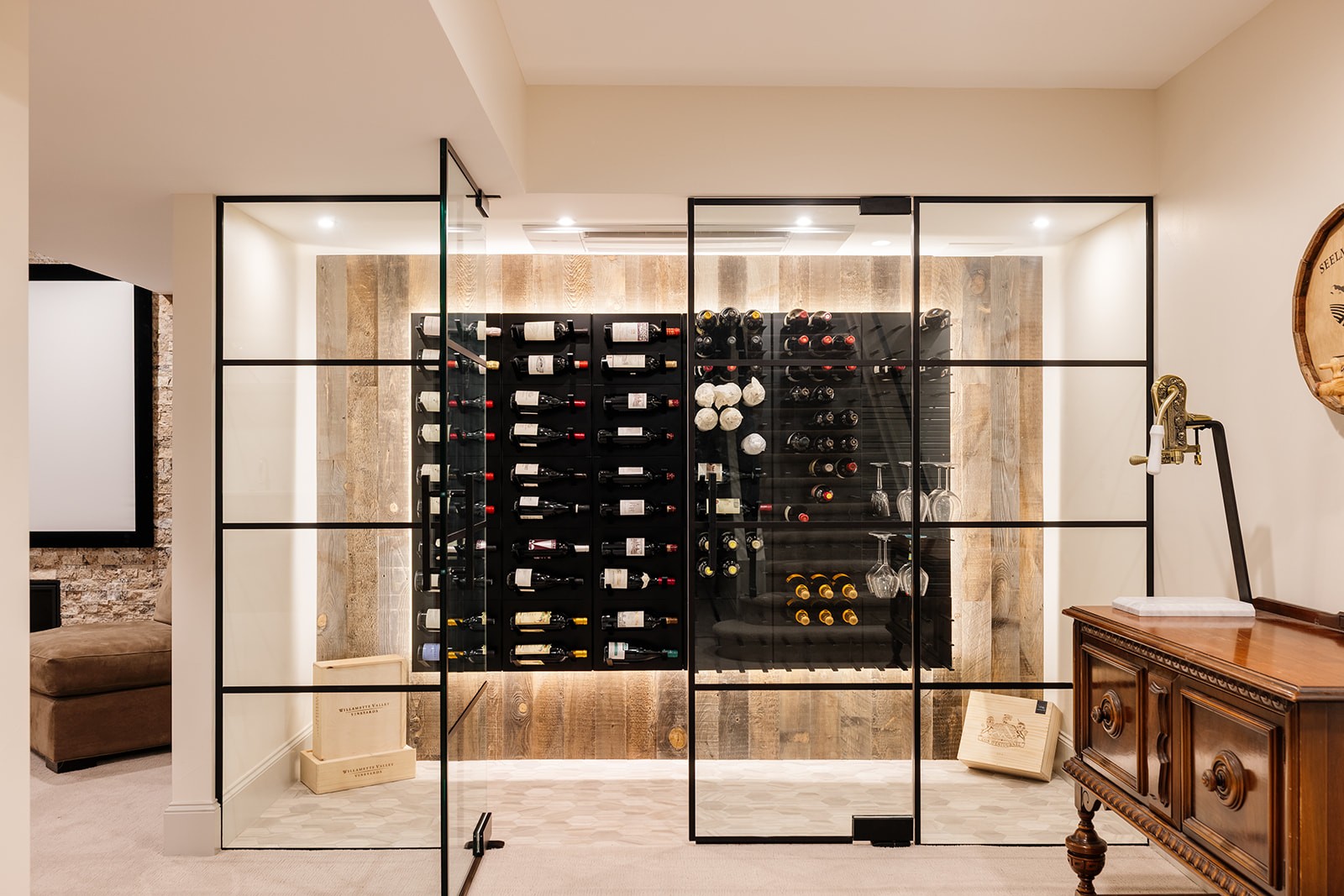Basement Redesign: Reversing Poor Flow

Location: Hilltop
Project type: Basement + Bathroom remodel
Year house built: 2002
Landmark: No
Year completed: 2024
This project tackled a major design flaw: a partially finished basement with an awkward layout where stairs descended directly into a bedroom. Working closely with clients who envisioned better flow and functionality, we completely reversed the floor plan. The transformation created a stunning entertainment focal point with a large pool room, wet bar, and wine room, while relocating the bedroom suite to a more private back location. We also converted unfinished storage space into a custom gym with glass doors. Beyond the basement, the project included a mudroom renovation, three guest bedroom updates, and refinishing all hardwood floors plus carpet replacement throughout. The result is a cohesive home that truly fits this family’s lifestyle and entertaining needs.
Photographer: Amanda Proudfit
