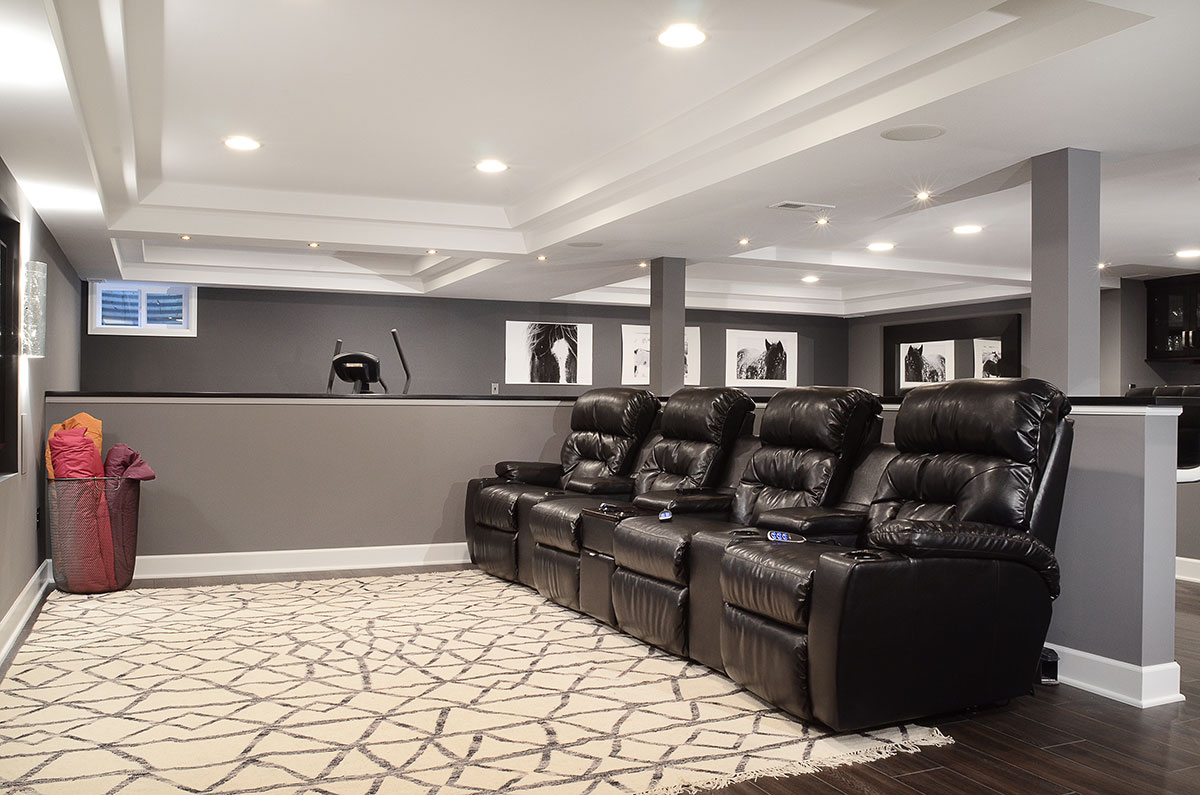Castle Pine Walkout Basement

This basement has architectural details at every level. Laminate floors lay underfoot, gray walls with drywall-wrapped columns separate the spaces and the ceilings are detailed with drop tray soffits to visually separate the spaces from one another, while still keeping the basement open. Theater style seating sits across the projector and a half wall delineates the workout space from the rest of the basement. The half wall behind the theater seating is capped with slab material creating a drink ledge and plenty of space for 4 stools. A large bedroom opens with glass french doors for a more luxurious-feeling room and a built-in desk area creates a space for crafts and homework.
