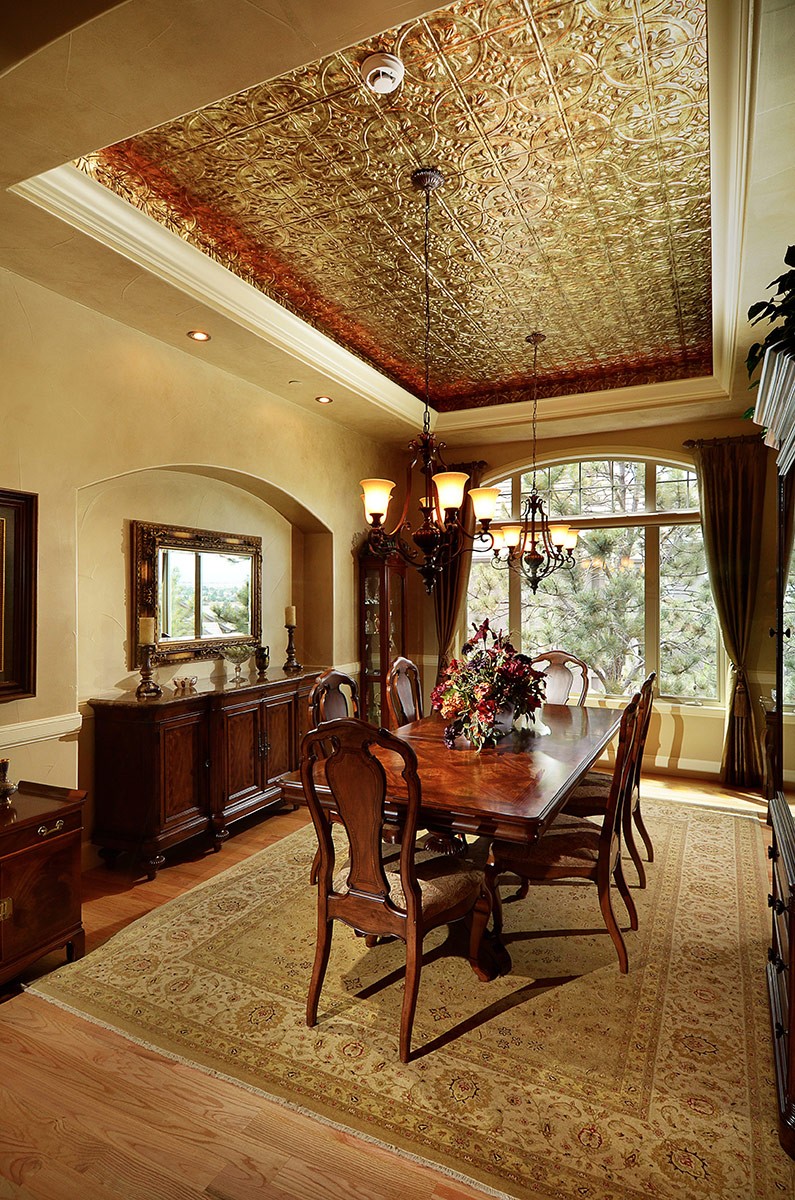Castle Pines Whole House Remodel

These Castle Pines homeowners downsized from their previous home to better fit their style and taste. Many aspects of this home were modified from the original construction. A few of the major changes involved a completely redesigned feature wall and ceiling in the living room. The fireplace was replaced and flanked with two custom built-ins. Stacked stone and a hearth were installed to give it a contemporary Colorado look. Wood beams were added to the cathedral ceiling, creating a dramatic open space. The kitchen backsplash was replaced with tumbled stone and the island was rebuilt to a two-tier design boasting two different types of granite. Outside the living room the deck was raised and a new Dry-Below tongue and groove cedar ceiling added. A stone outdoor kitchen with a BBQ was built on the deck allowing the owner to grill while taking in the beautiful mountain views. Other areas remodeled were the dining area with custom tiled tray ceiling, master bathroom with heated floors, hall bath, basement wet bar, and the theatre room was turned into a craft room with new cabinets and cubbies plus an oversized wrapping table.
