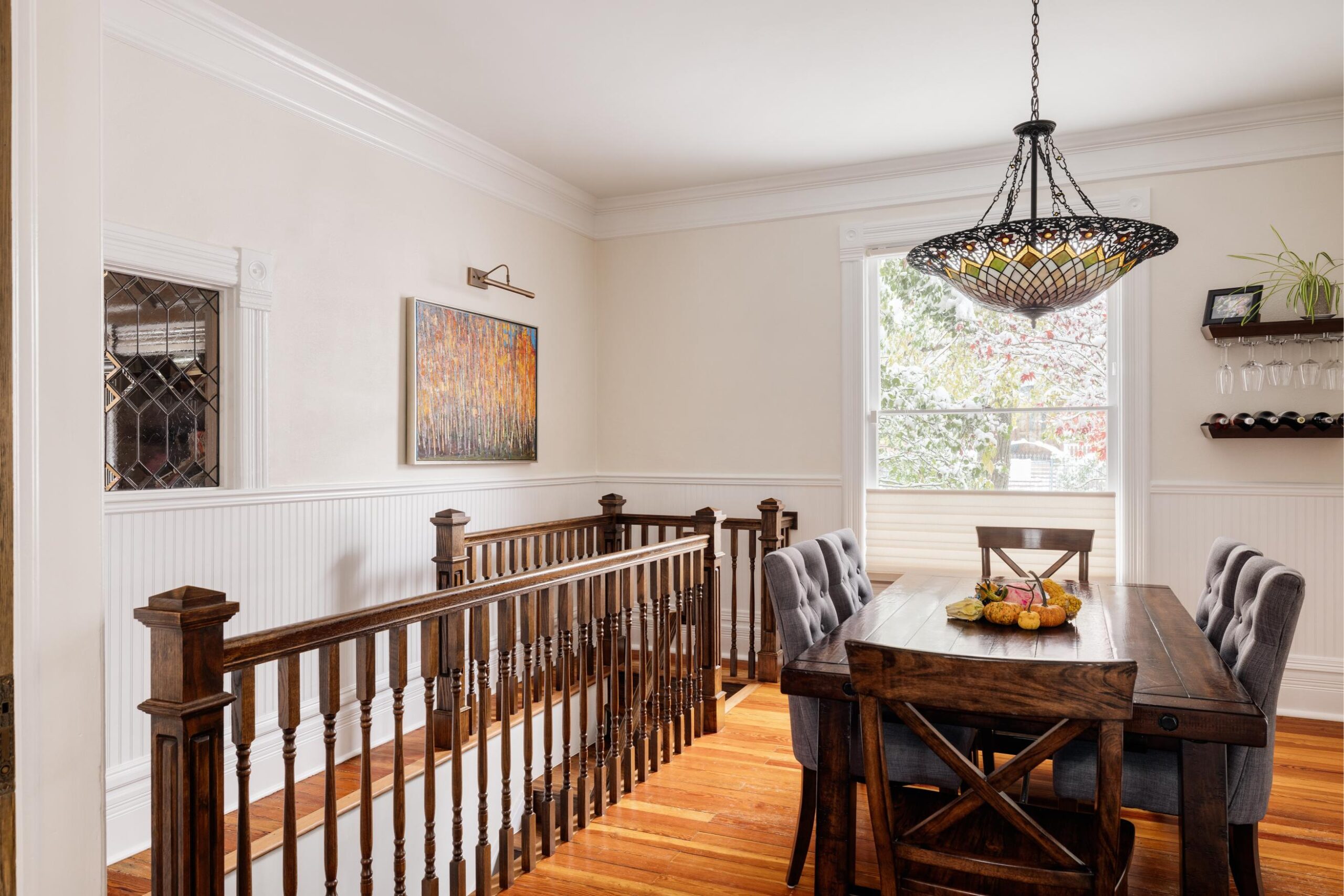Structural Victorian Remodel: Bridging Two Levels

Location: Highland
Project type: Crawlspace Dig-Out + Partial Main Floor Remodel
Year house built: 1885
Landmark: Yes
Year completed: 2024
With this house, we had a unique opportunity to remodel a classic Victorian while preserving its sophisticated woodworking details. The B&B scope involved significant structural changes: we transformed 500 SF of crawlspace into a basement with an impressive 8’6″ ceiling height. In addition to the existing metal spiral staircase—an eyesore and safety concern for the owners (see the very last photo) —we added a new open staircase to connect the main floor to the basement. The remodel also included a new bedroom/office with a bathroom, turning the basement into a fully independent living space.
Photographer: Amanda Proudfit
