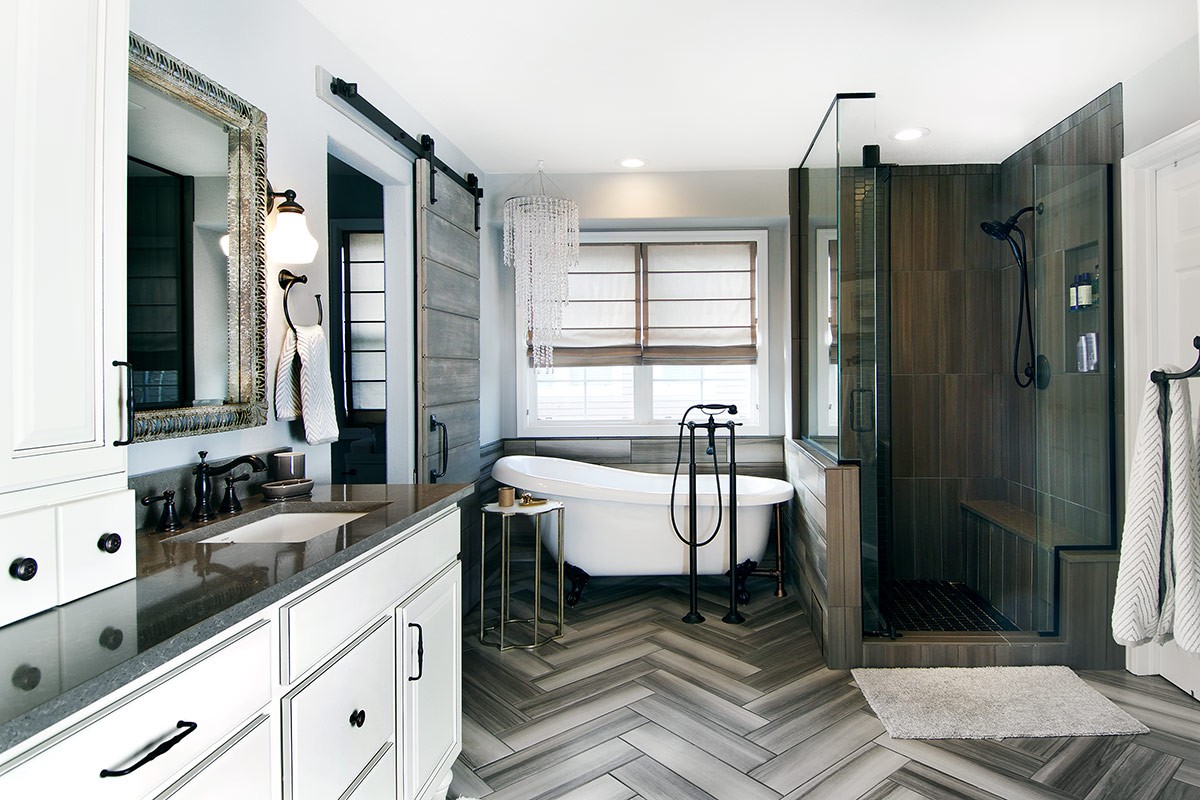Lowry Primary Bath Remodel

This stunning Lowry master bath remodel is a perfect balance of both masculine and feminine features with dark tiles and a tiered glass chandelier. The standalone claw foot tub makes for a perfect focal point as you enter the room. The rustic sliding barn door is a great alternative for a hinged door by eliminating the space needed for a door swing. By installing the dark plank tiles in three different lays, Basements & Beyond was able to achieve variety and consistency within the same tile. The herringbone pattern seen in the floor tile makes for a fun yet elegant space, while the horizontal and vertical lay of the shower makes the space feel both wider and taller. The black hexagon shower floor tile is carried through in a vertical decorative strip in the shower, which complement the black hardware seen throughout the bathroom. Some unique elements of the shower include a linear drain and glass shelved shower niche. The shallow shower bench allows for more foot space within the shower while making for a perfect foot stool, seat, and shelf. The oversized double vanity features quartz countertops, his and hers rectangular undermount sinks, and black fixtures. The added vanity feet make the cabinets feel more like a furniture piece. The tower cabinet sitting on the counter is perfect for storage and keeping countertops clean. The ornate mirrors and sconces are both eclectic and elegant and complement the bathroom components perfectly.
