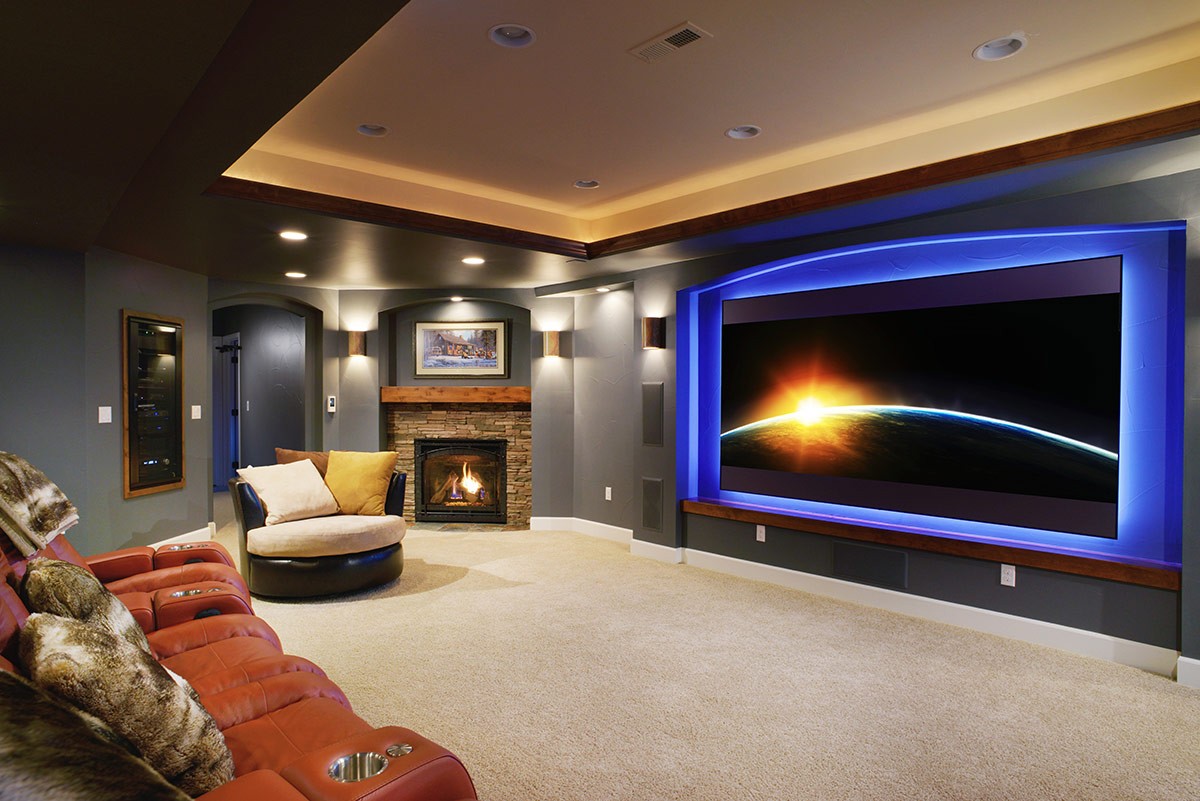Sunnyside Home Theater

This basement is an all-time favorite at Basements & Beyond. The stairwell to the basement is open with a painted handrail and spindles, allowing great flow from the main level to the basement. Once you land in the basement, you see a stone-wrapped fireplace with wood mantel adjacent to the theater space. To the right of the theater space, a niche was created for a dartboard, and space was allocaed for a foosball table. Above the theater seating area is a tray ceiling with crown molding and hidden rope lighting to accent the architectural detail. The real showpiece of this basement is the live-edge-wood countertop at the drink ledge between the wet bar and theater space. The wet bar features glass cabinet doors, an undermounted sink and space for a built-in full sized refrigerator. The space underneath the stairs has been outfitted with a kegerator and tap. A natural stone backsplash finishes the wet bar space and deep gray walls create a cozy overall look.
