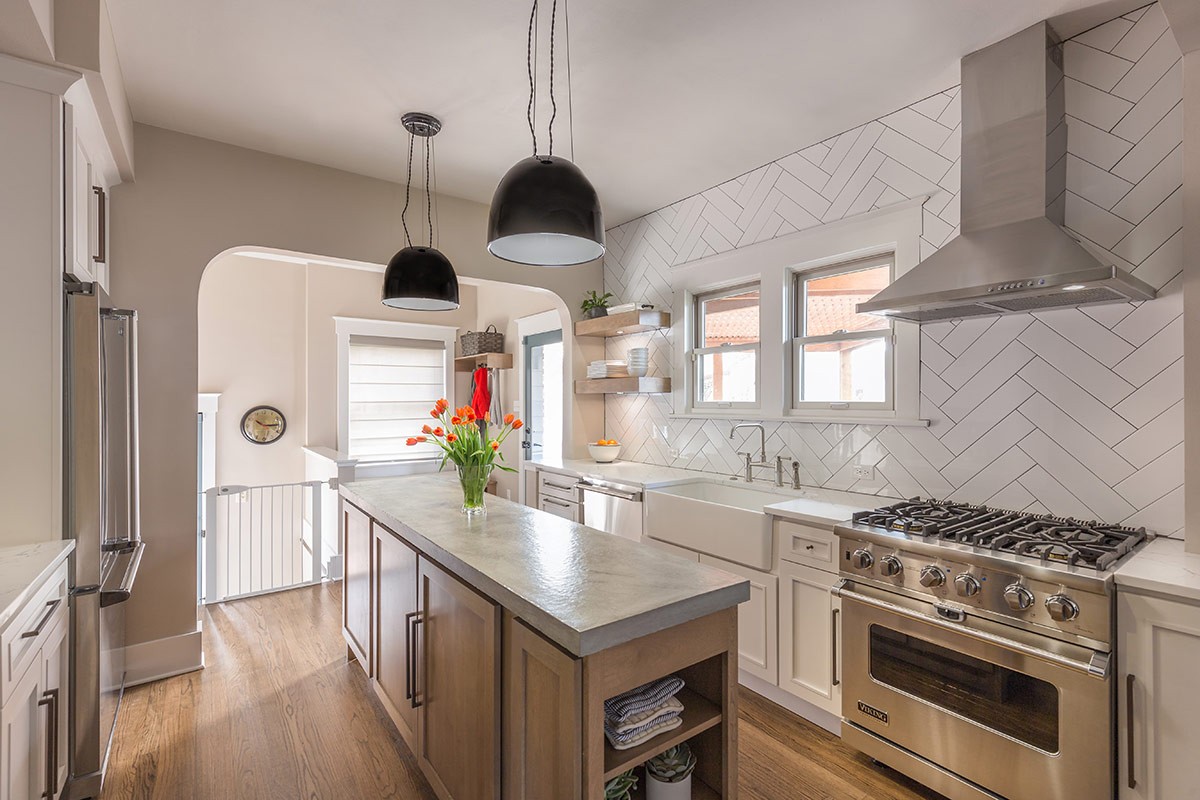High Street Contemporary Kitchen Remodel

Location: Washington Park, Denver
Project type: Kitchen Remodel
Year house built: 1926
Landmark: No
Year completed: 2016
This transformative kitchen-dining room renovation provided a historic Wash Park home with a more modern, open layout. After removing the diving wall between the two rooms, we devised a new galley-style kitchen layout around a central concrete island (which also features an eye-catching quartz edge). Large-scale subway tile in a herringbone pattern provides a clean backdrop from the sink to the ceiling, while floating cabinets with internal puck lights add aesthetic balance to the space.
